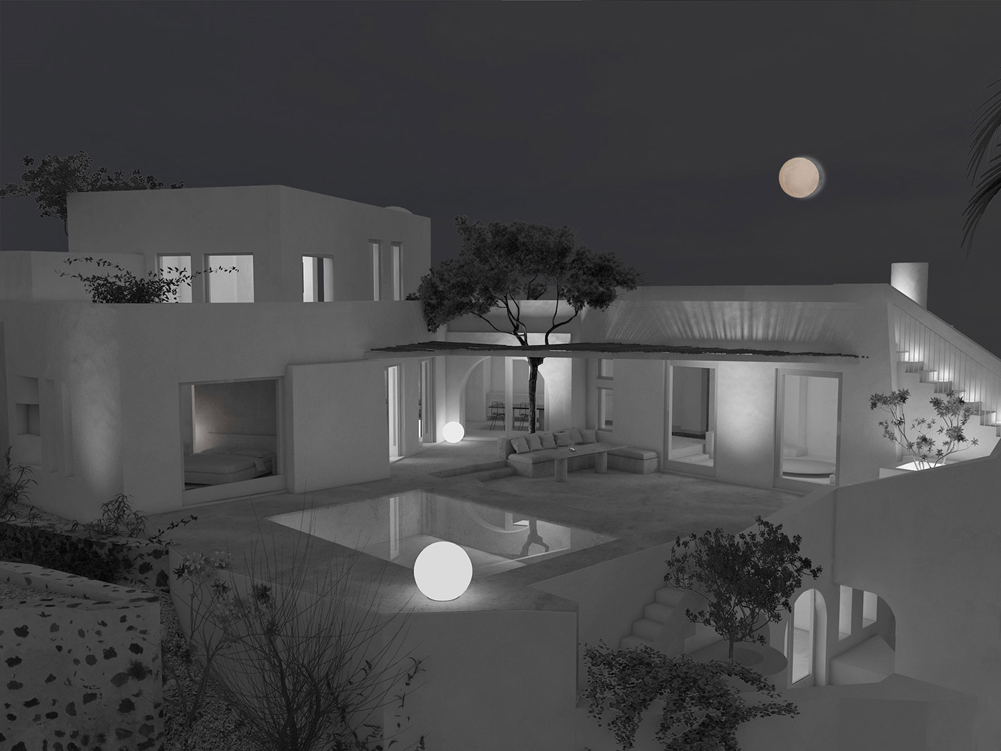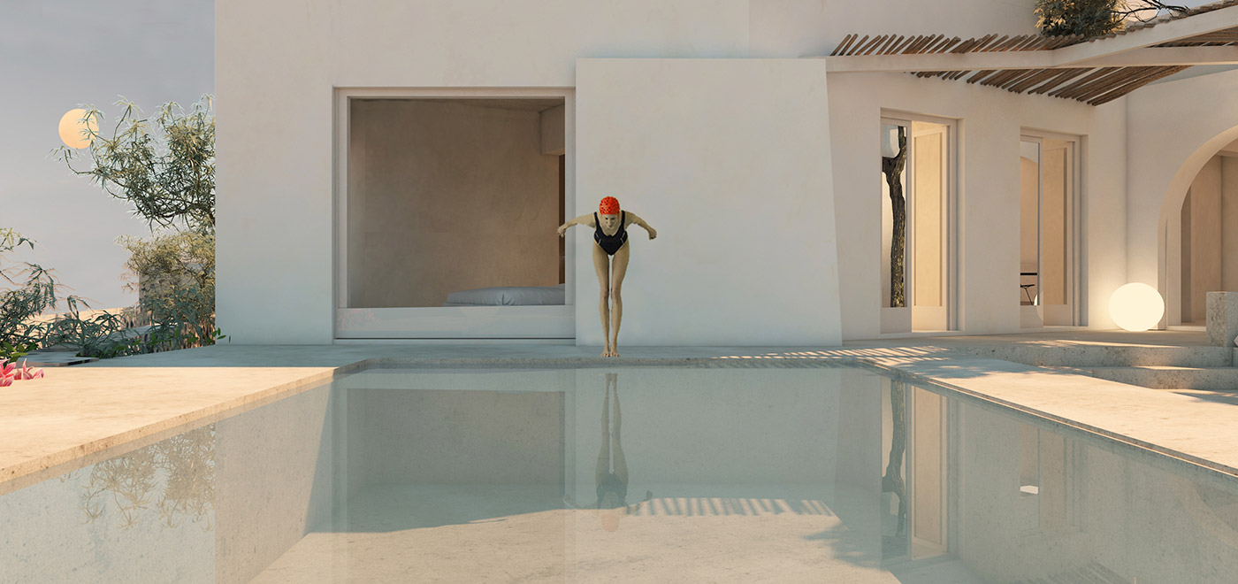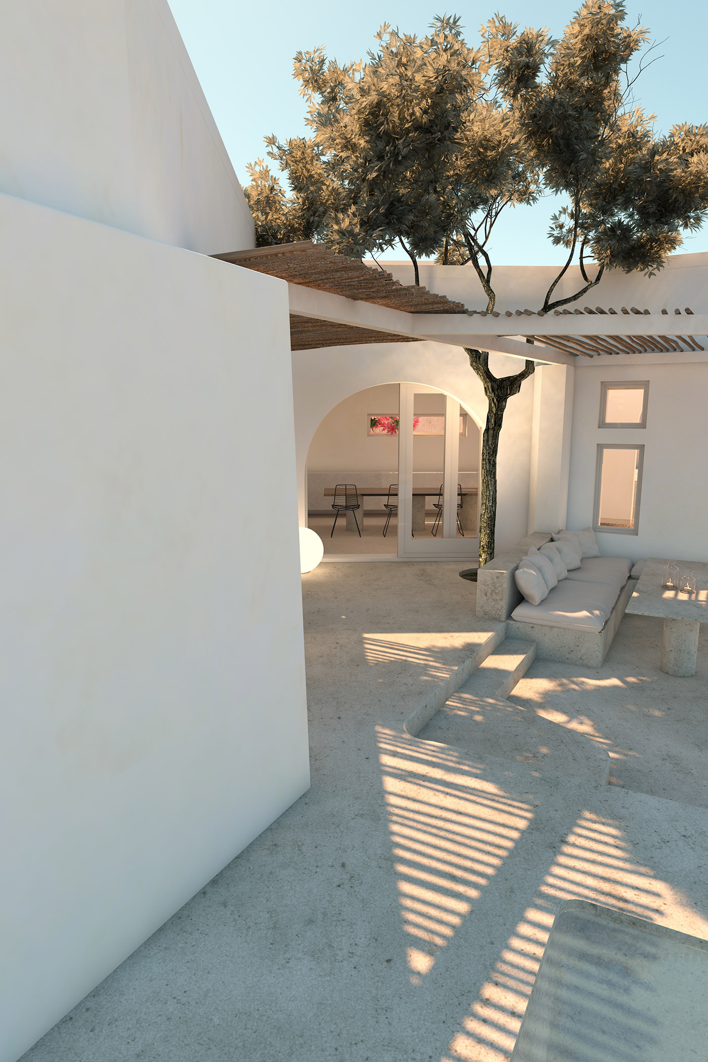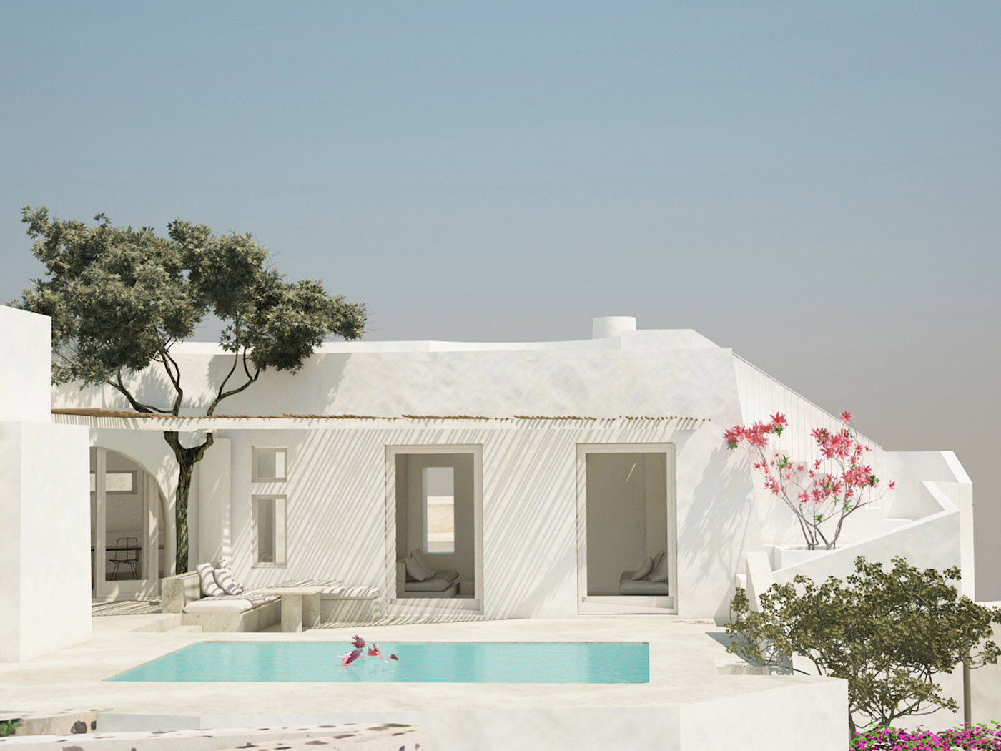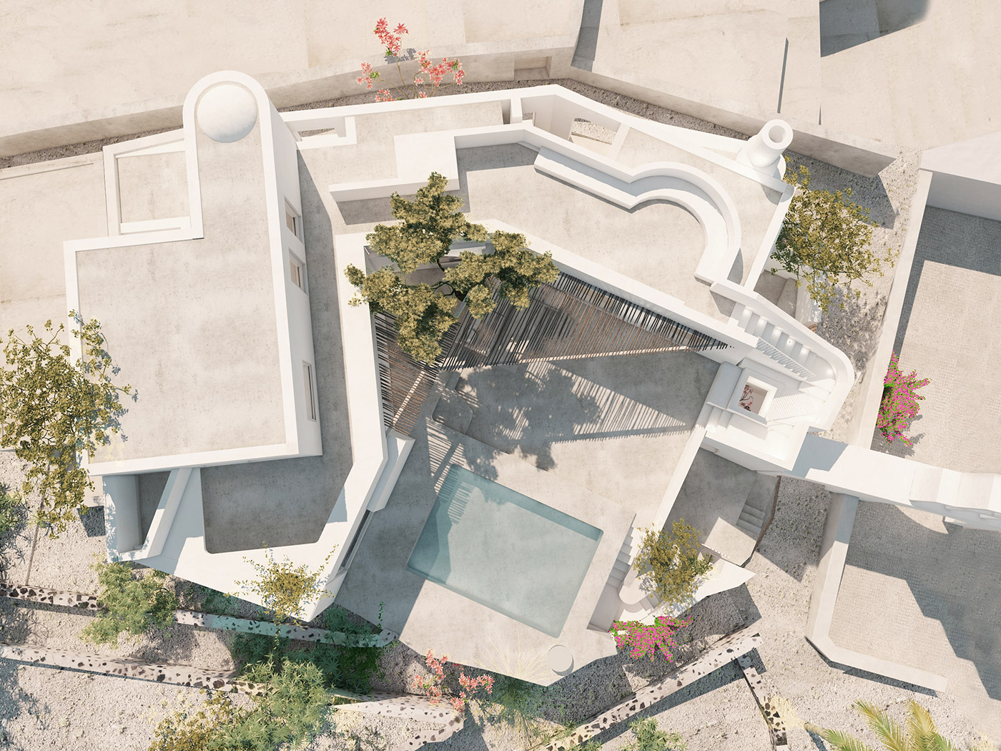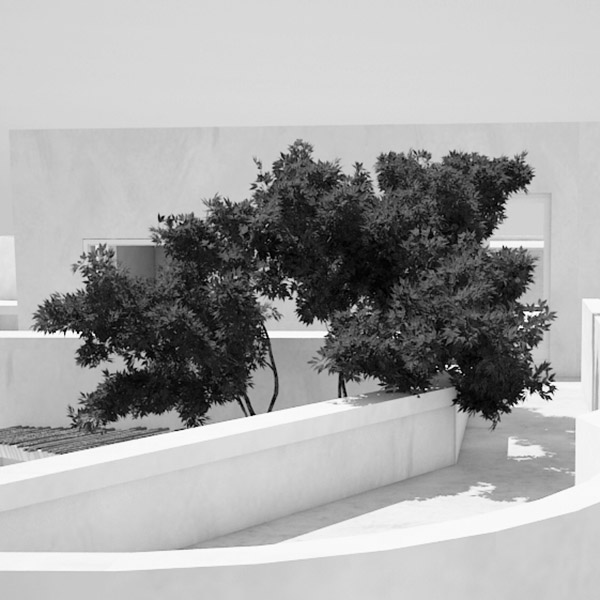Time and space flow
Time and space flow
The traditional settlement of Vothonas is a complex composition of open and closed spaces, a cluster of both built and caved houses, located on either side of the natural existing canyon.
Our main intention was to establish the new residence in the area respecting the tenants wishes and the uniqueness of the landscape.
The uncompromised coexistence of natural and artificial elements, geometric and organic shapes, simple and not-so-simple solutions in indoor and outdoor spaces defines the goal of the design.
Ο οικισμός του Βόθωνα είναι μια πολύπλοκη σύνθεση ανοιχτών και κλειστών χώρων, ένα σύμπλεγμα κτιστών και υπόσκαφων κατοικιών δεξιά και αριστερά της χαράδρας.
Αντικείμενο της μελέτης είναι η εγκατάσταση της κατοικίας στην ευρύτερη περιοχή, προσαρμοσμένης στις επιθυμίες των ενοίκων και τις ιδιαιτερότητες του τοπίου.
Στόχος είναι η αδιαμεσολάβητη, αυθόρμητη συνύπαρξη του φυσικού με το τεχνητό, του γεωμετρικού με το οργανικό, του απλού και του σύνθετου, του εσωτερικού και του εξωτερικού.
| LOCATION | Vothonas, Santorini |
| YEAR | 2019- |
| STATE | Under Construction |
| PROGRAM | House |
| TEAM | Charalampos Poulis [Civil Engineer], Dimitris Fousteris [Mechanical Engineer] |
